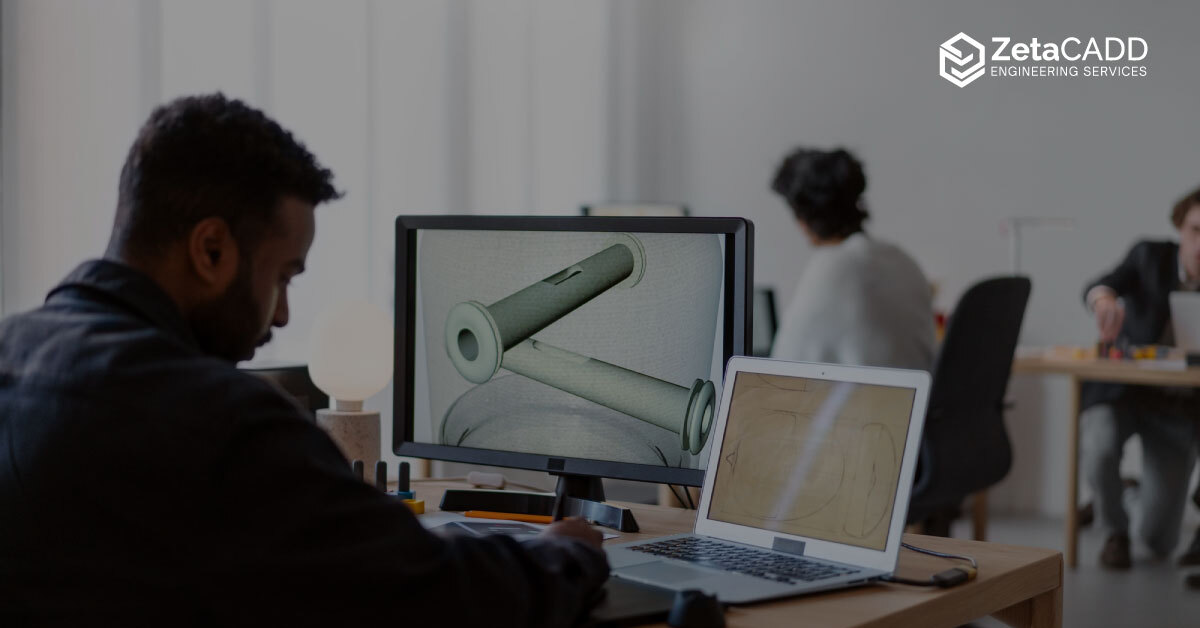From DRAFT TO DIGITAL: CAD Conversions for Unique Project Needs.
CAD conversions have revolutionized the way projects are handled. Over the years, CAD conversions have progressed from 2D drafts and 3D models to highly sophisticated file formats that support immersive experiences and real-time collaborations. Technology has fuelled realistic visualizations and brought high precision and accuracy to the table. However, every project is different and has unique requirements. Every project needs tailored CAD conversion services that help standardize designs, streamline design iterations, enable rapid prototyping, and improve interoperability. When solutions are tailored as per project requirements, keeping in mind future needs, scalability, and compatibility with related software and hardware, it aids in better decision-making, seamless project execution, and a higher ROI.
So, what are the different CAD conversion services that cater to the unique requirements of different projects?
Types of CAD Conversion Services
Blueprints to CAD Drafts:
Industries have shifted from paper blueprints to computer-aided designs with higher precision and accuracy. CAD files offer clarity, scalability, seamless sharing, and modifications without data loss. Architecture, engineering, and construction (AEC) projects use CAD drafts for new projects and to digitize old blueprints and drafts from their archives into CAD files. Updating old blueprints to modern Computer-aided design and drafts supports projects that involve renovation, repair, refurbishment, heritage preservation, reverse engineering, and record keeping.
PDF to editable CAD:
Experts convert PDF files to high-precision editable CAD files while preserving the drawing elements and annotations. PDF to CAD conversion is common for manufacturing, civil engineering, and architectural engineering projects where legacy drawings and scanned PDF documents are converted to editable CAD formats.
GIS data to 2D and 3D CAD:
GIS data includes 3D information. Maintaining attributes while transforming GIS data into a 2D CAD or 3D format is important. GIS to 2D/3D CAD is used for urban planning, land surveying, and environmental analysis, where geographic information is converted into CAD models. Depending on specific project needs, CAD formats are also converted into GIS. These conversions are critical to spatial analysis and management. They help in terrain modeling, infrastructure planning, and enhanced visualization.
Point Cloud to CAD:
Point Cloud is a set of 3D data collected by scanning facilities and structures. To make it editable, sharable, and easy to interpret, the scanned data is converted into 2D and 3D CAD files. These CAD conversion services are highly sought for construction and renovation, heritage conservation, and industrial/commercial facility management.
2D CAD to 3D Models:
3D CAD modeling services and 2D to 3D CAD conversion services are widely popular and used in projects ranging from product design and packaging design to highly complex industrial equipment design and large-scale construction projects. 3D models present several possibilities and can be used as a starting point for animated advertisements or showreels, product simulations and prototyping, enhanced design analysis and testing, and to create AR/VR visualizations for an immersive experience.
CAD Drafts to AR/VR ready meshes:
Augmented reality and virtual reality visualizations are popular in gaming, real estate virtual tours, manufacturing, in-store shopping experiences, entertainment, and creating immersive experiences across industries. Experts convert technical drafts into 3D assets, meshes, and rendered interactive models for enhanced visualization and user engagement.
CAD drafts + data to BIM models:
Building information modeling (BIM) offers a sophisticated approach to prefabrication and construction. Large-scale construction projects can hugely benefit from data-rich BIM models for lean construction, resource management, team collaboration, avoiding on-site clashes, and post-construction maintenance, repairs, and management.
Key Aspects that an Experienced Service Provider Will Keep in Mind for Accurate CAD Conversions
- Compatibility with various software platforms like AutoCAD, Revit, SolidWorks, and Rhino.
- File format (DWG, DXF, STEP, IGES, etc.) that is best for your project requirement.
- Adherence to industry standards like AIA (for architecture) or ISO (for manufacturing).
- Compliance with BIM and GIS standards ensuring alignment with spatial data requirements and model structuring.
- Maintaining data integrity and accuracy with precision in dimensions, scale, and design intent.
- Ensuring the necessary Level of Detail (LOD) and scalability for intended use
- Organized and well-structured files with proper layer naming and hierarchy
- Ensuring Geometric & Topological Consistency so that curves, surfaces, and edges are accurately converted without distortions.
- Protecting proprietary data and using encrypted transfers and NDAs when handling sensitive files
- Ensuring end-use-suitability so that the converted files meet project needs, whether for manufacturing, visualization, simulation, or construction.
Conclusion:
Depending on the nature of your project you may require one or multiple CAD conversion services. CAD conversion services involve a gamut of considerations, and a service provider must comply with all the requirements. Hence collaborating with the right service provider can make life easier. A skilled provider will ensure data integrity, interoperability, and adherence to industry standards, convert files to suit the project requirements, ultimately reducing errors, saving time, and optimizing resources and will set your project for success.


