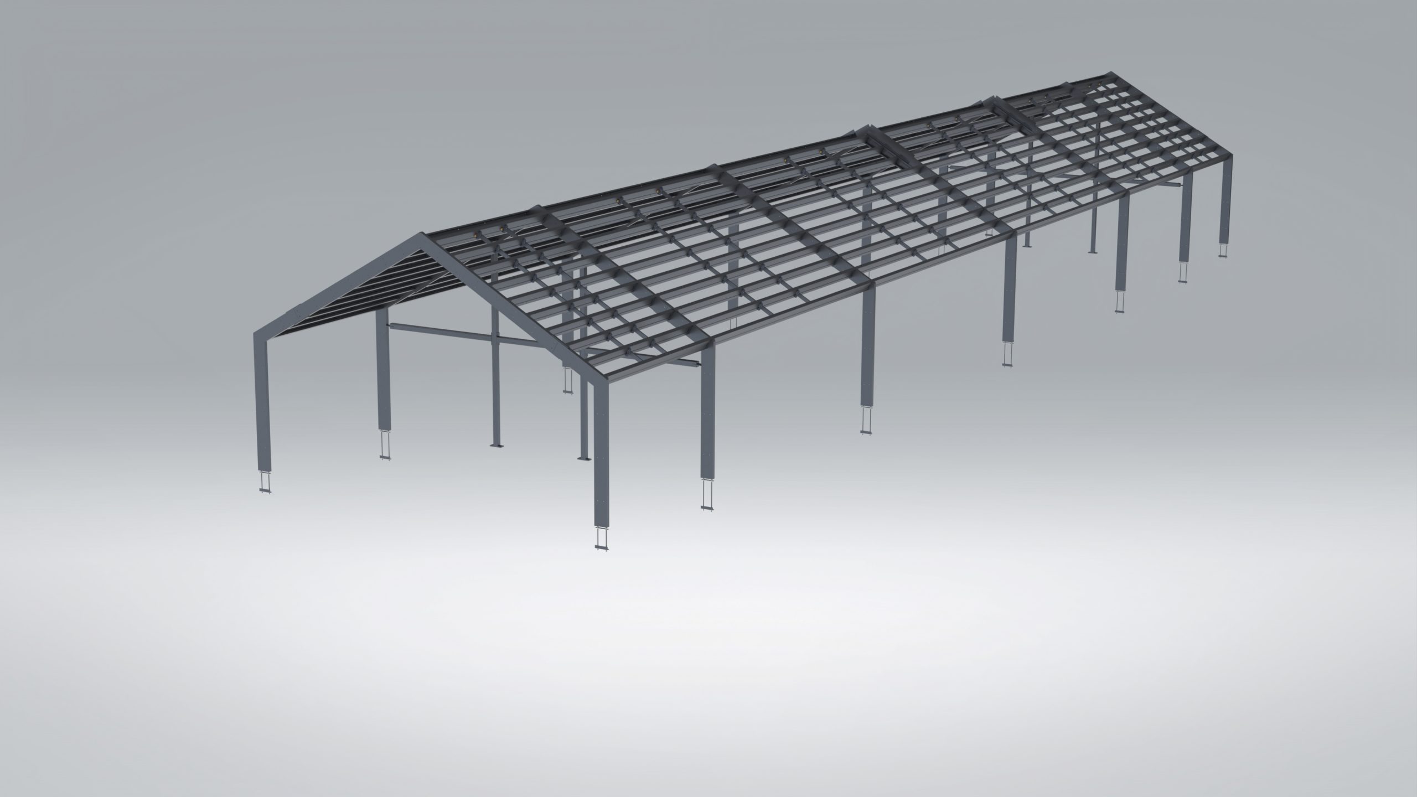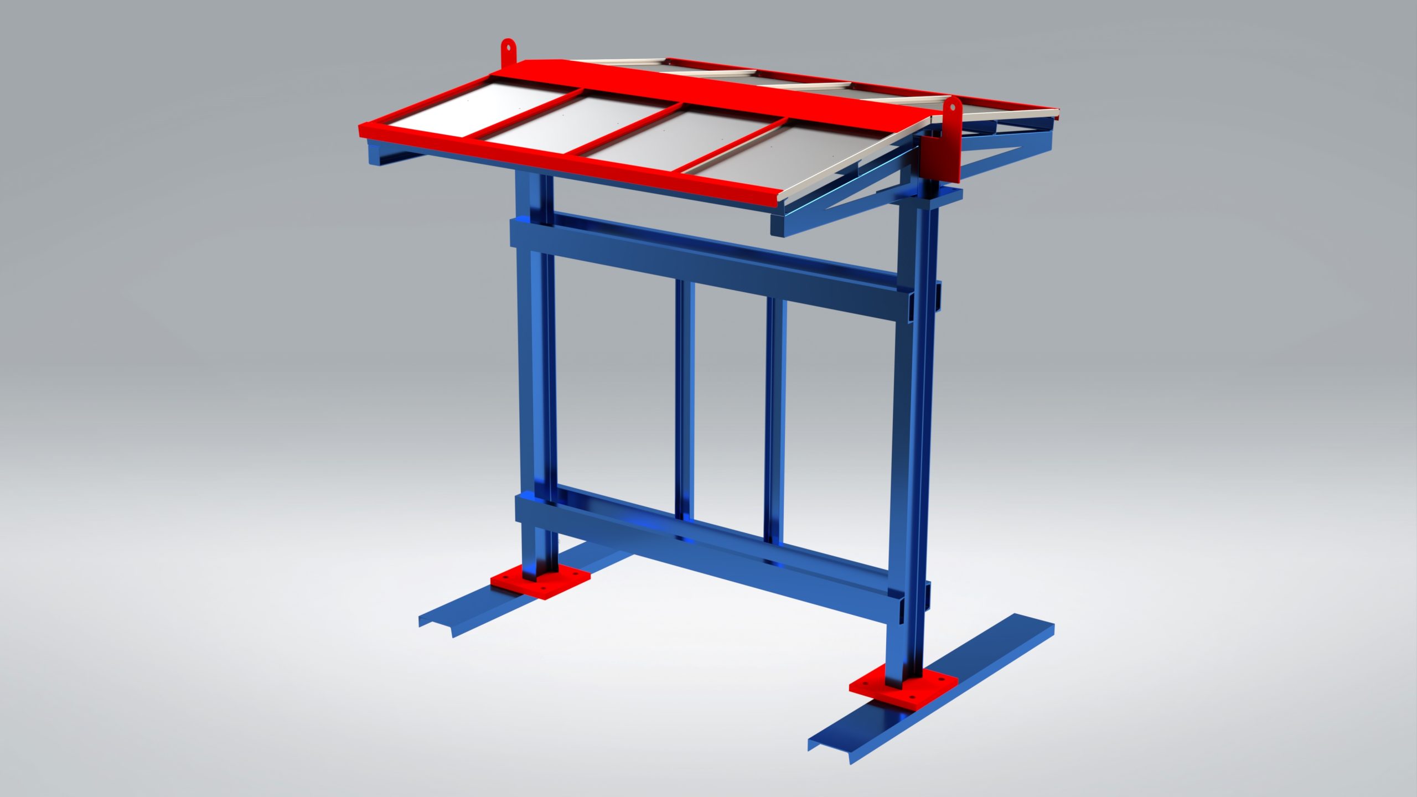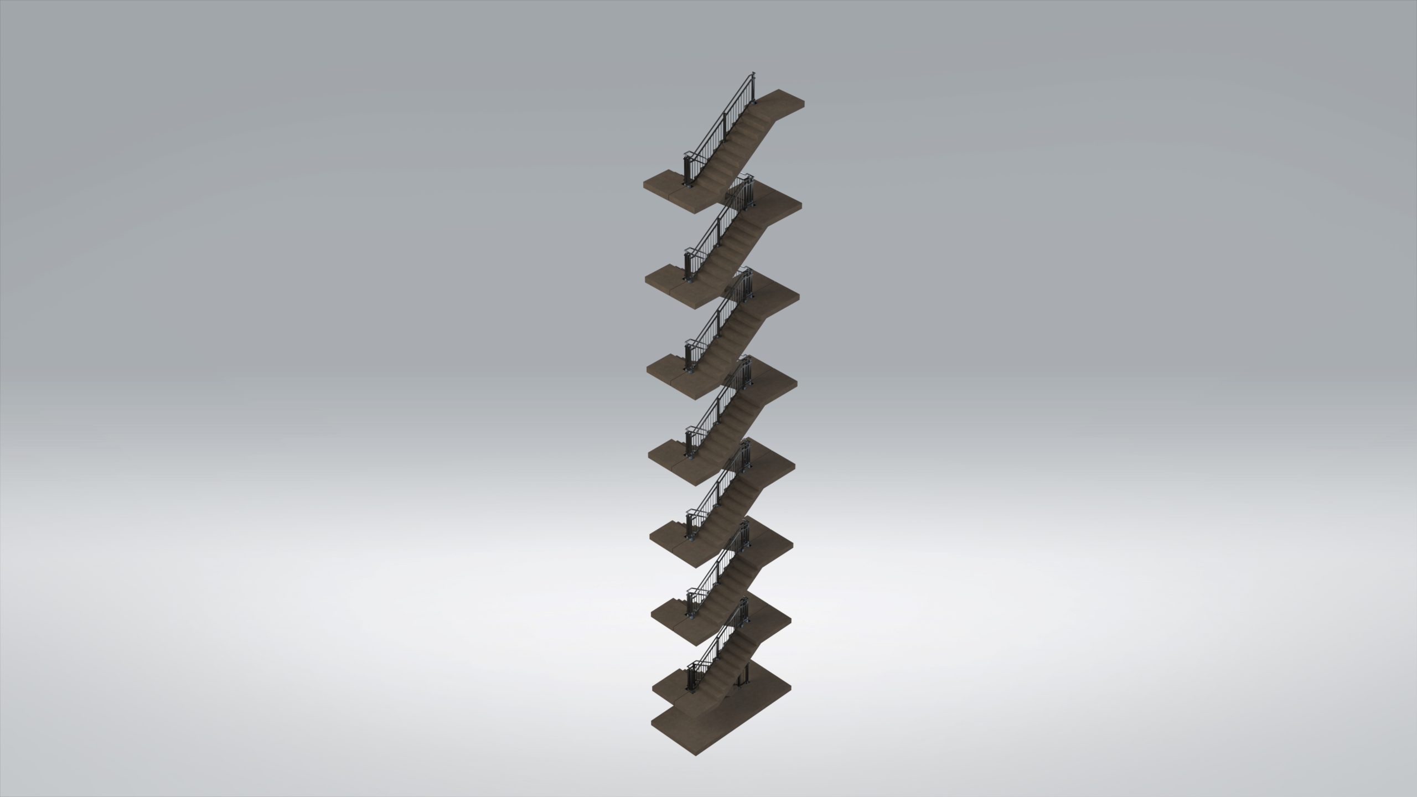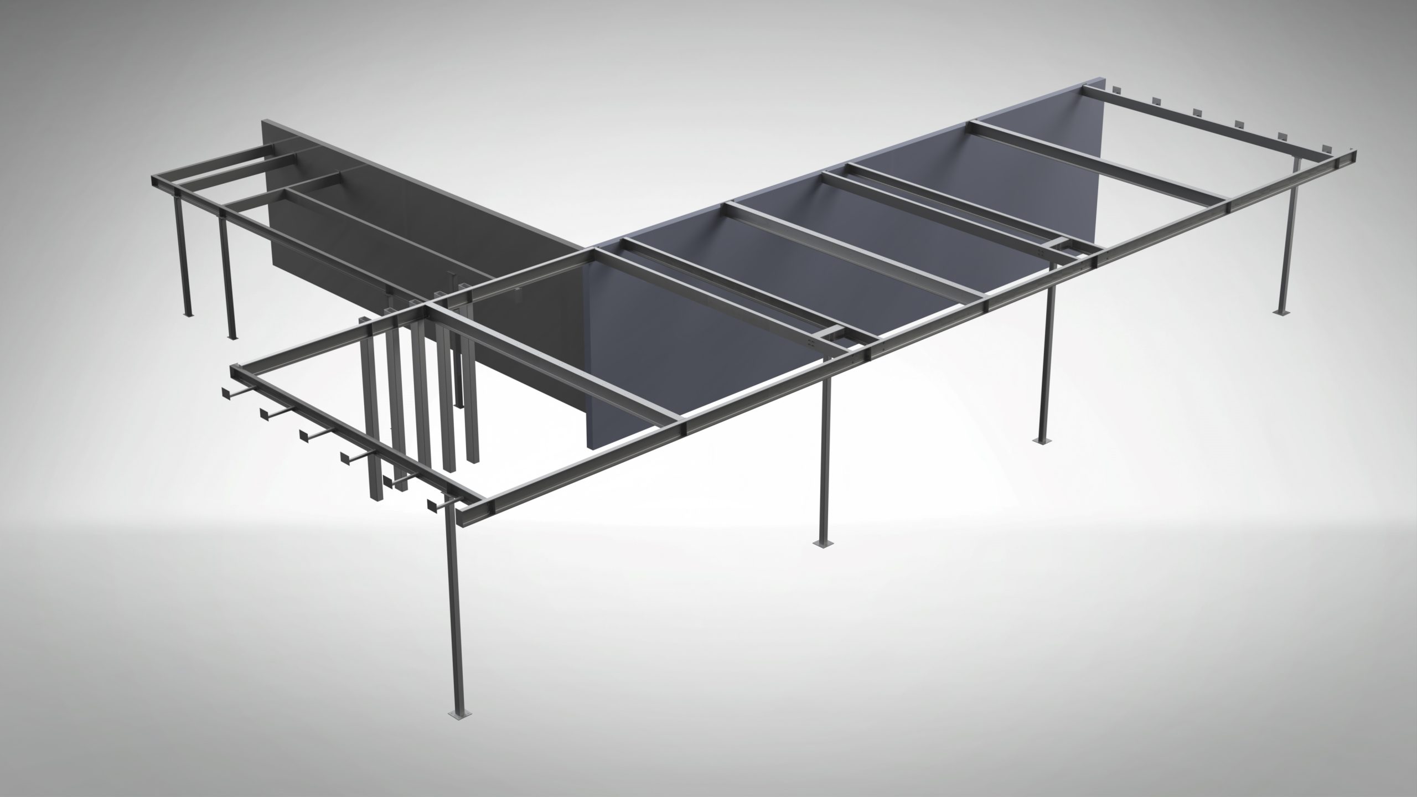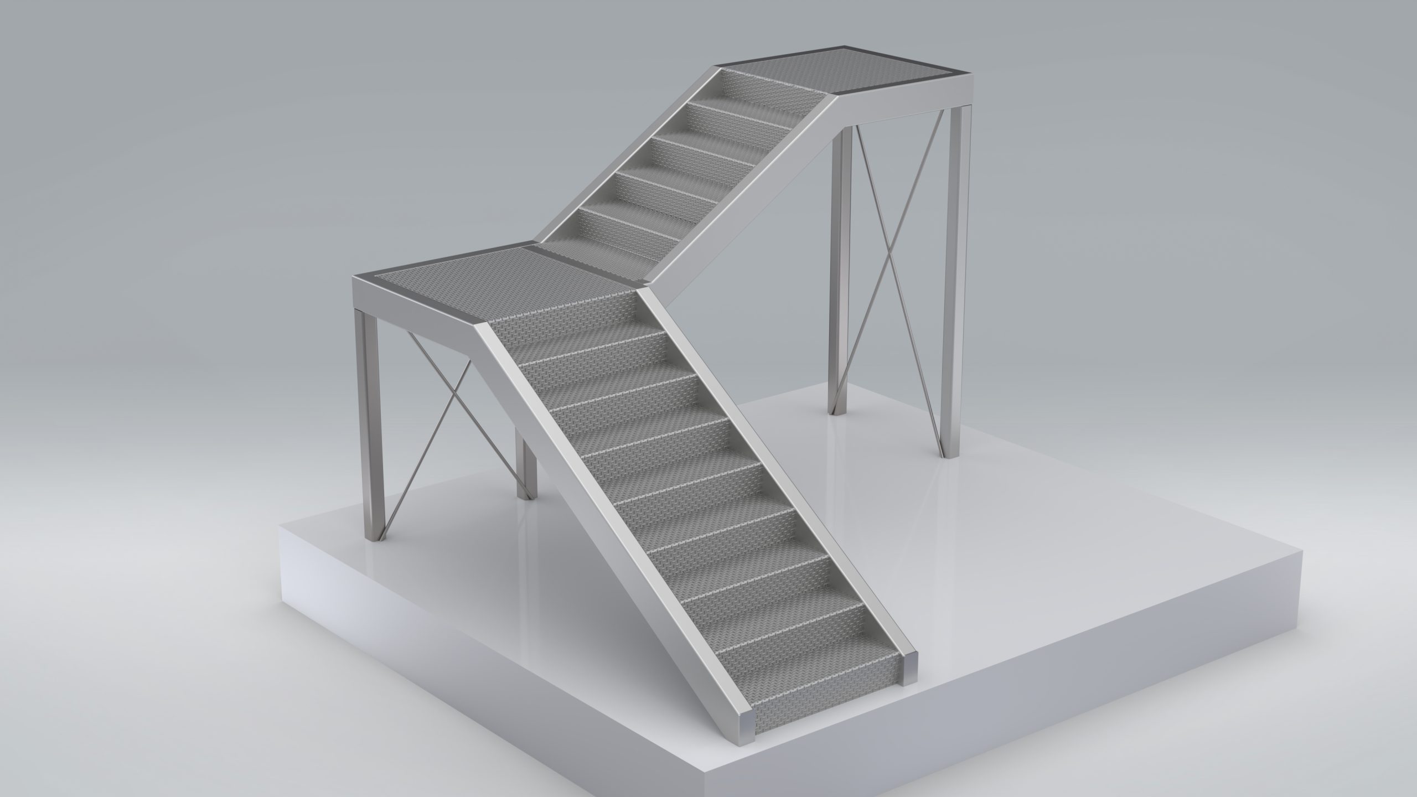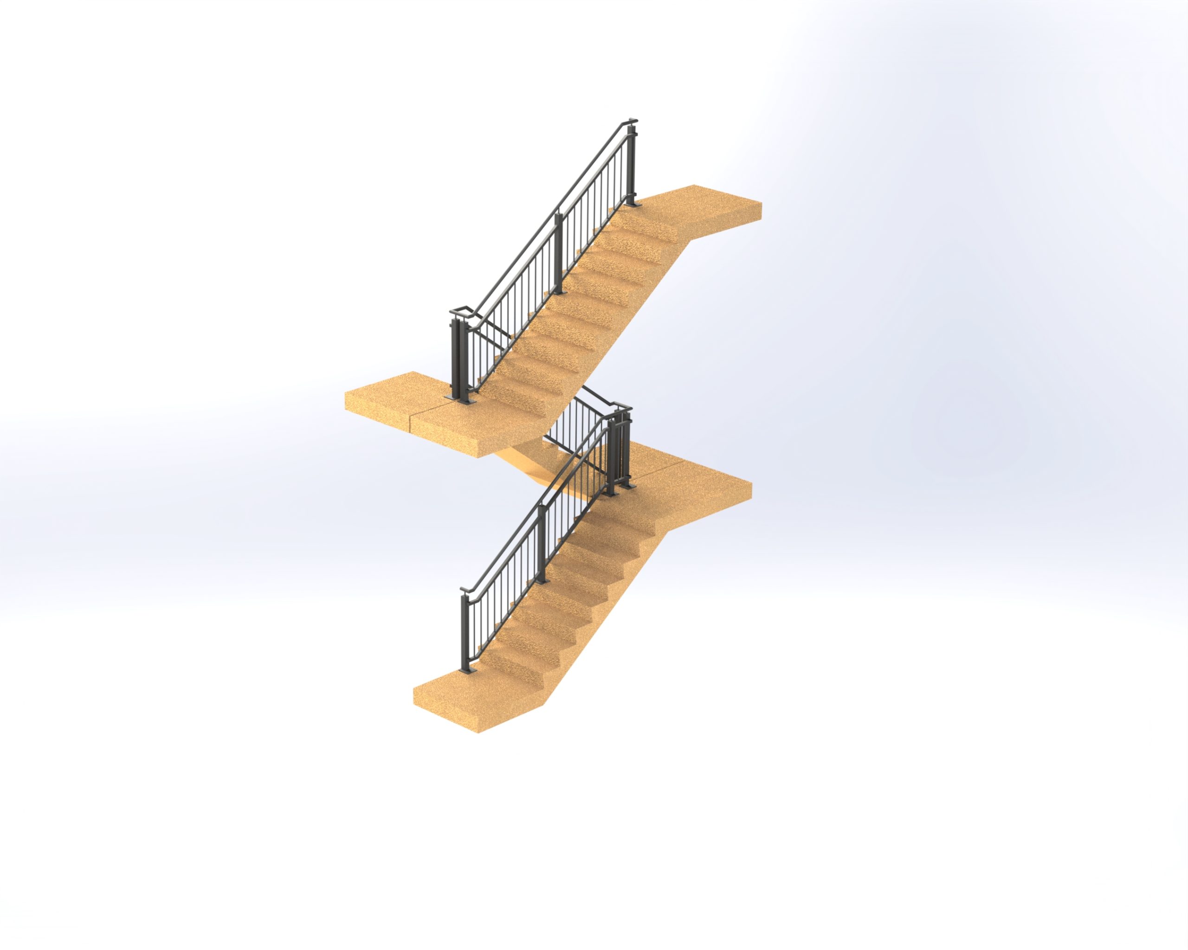Structural Design
- Home
- Mechanical Engineering Services
- Structural Design
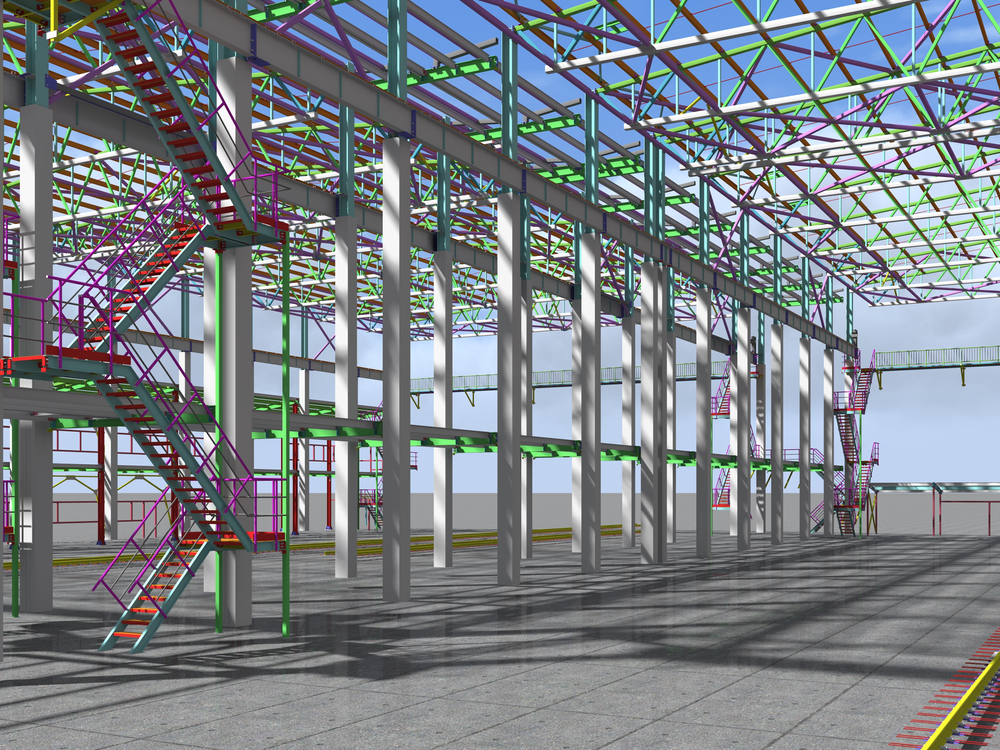
Expert Structural Design Services: Building Strength and Stability
Maximize the integrity and functionality of your structural projects with our expert structural design services. From steel fabrication to detailed structural drawings, our services ensure safety, compliance, and efficiency.
Tools We Use
Comprehensive Structural Engineering Solutions
Our structural design services cover a broad range of applications. We specialize in steel structures and support systems designed to meet rigorous standards and client specifications

Steel Fabrication for Doors and Windows
Precision-engineered steel fabrication services for doors and windows, ensuring durability and fit with aesthetic considerations.

Steel Stairs/Ladders Shop Drawings
Detailed shop drawings for steel stairs and ladders, customized to meet safety standards and architectural requirements.

Handrail (Balustrades) Shop Drawings
Expertly crafted handrail shop drawings that combine functional safety with visual appeal for both commercial and residential properties.

Structural Shades
Design and detailing of structural shades that provide durability and weather resistance for outdoor spaces.

Steel Truss and Connection Details
In-depth detailing of steel trusses and connections, essential for the integrity and strength of roofing and other structural frameworks.

Metal Roofs & Industrial Shelter Detailing
Comprehensive detailing services for metal roofs and industrial shelters, tailored to withstand environmental stresses and operational demands.

Steel Members – Brackets, Angles, Channels, I-Sections Detailing
Precision detailing enhances structural support and stability for various steel members, including brackets, angles, channels, and I-sections.

Steel Platform and Access Ways Detailing
Detailed designs for steel platforms and access ways, ensuring safe and efficient movement within industrial and commercial facilities.

Mezzanine Modeling & Detailing
Specialized modeling and detailing for mezzanine systems, optimizing space and functionality in warehouses and retail environments.

Pipe Supports
Robust design and detailing of pipe supports, critical for the secure and organized routing of piping systems across sectors.

Racks
Engineered rack designs that maximize storage efficiency while ensuring safety and accessibility in logistics and warehouse settings.
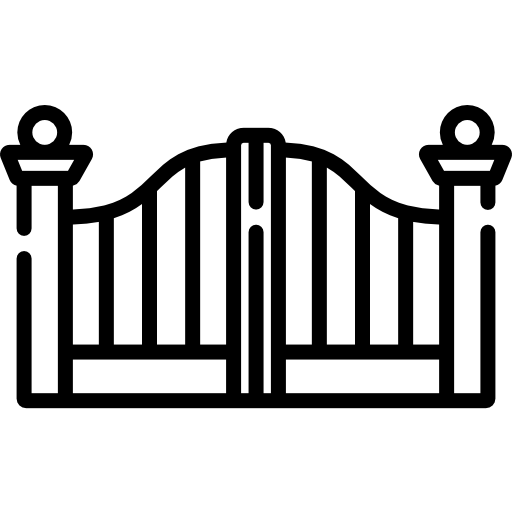
Gates & Fencing
Custom-designed gates and fencing that meet security needs while complementing the aesthetic and functional aspects of your property.
Our industries
-
Metal Fabrication
-
Machine Manufacturing
-
Heavy Engineering
-
Automobile Industry
-
Oil & Gas Industry
-
Construction
-
Process Industry
CAD conversion Process
The CAD conversion process at ZetaCADD involves a meticulous approach from physical or outdated designs to accurate and editable digital CAD files.

Consultation
Our technicians consult with clients and try collecting as much information about the project.
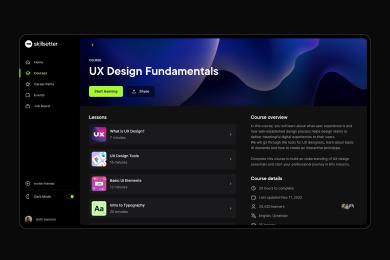
Quotation
After the scope of the project is understood, our experts evaluate and offer a price quote.

Feedback & Reviews
To prevent any last-minute changes, Polosoft prefers to get client input at every stage.

Delivery
Final drafts are checked by our professional team of quality analysts.
Consult with Our Structural Design Experts
Introduce Our Projects

Testimonials
Courtney Henry / Customers in U.S.A
Marry Tonheim / Customers in UK
Anna Richmond / Customers in SA
Read Most
Frequent Questions
Our structural designs adhere strictly to local, national, and international building codes and standards. We ensure compliance by integrating up-to-date regulatory requirements into our analysis and design processes, facilitated by advanced structural software tools.
We employ leading CAD software and structural analysis tools, including AutoCAD, Revit, and STAAD.Pro, which enables us to deliver precise and efficient structural solutions tailored to each project's specific needs.
Absolutely, our team specializes in tackling complex design challenges, providing custom solutions for unique structural requirements with a focus on functionality, safety, and aesthetic integration
Our process involves meticulous detail-oriented procedures, including multiple review stages by our expert engineers to ensure the highest level of accuracy and detail in our structural drawings.
We manage project timelines through rigorous scheduling and resource allocation, maintaining open and continuous communication with clients to ensure that all project milestones are met efficiently.
While we do not provide on-site services, we support construction teams by delivering comprehensive design documentation, detailed drawings, and specifications. We also provide remote assistance for any clarifications or modifications needed during the construction phase.







