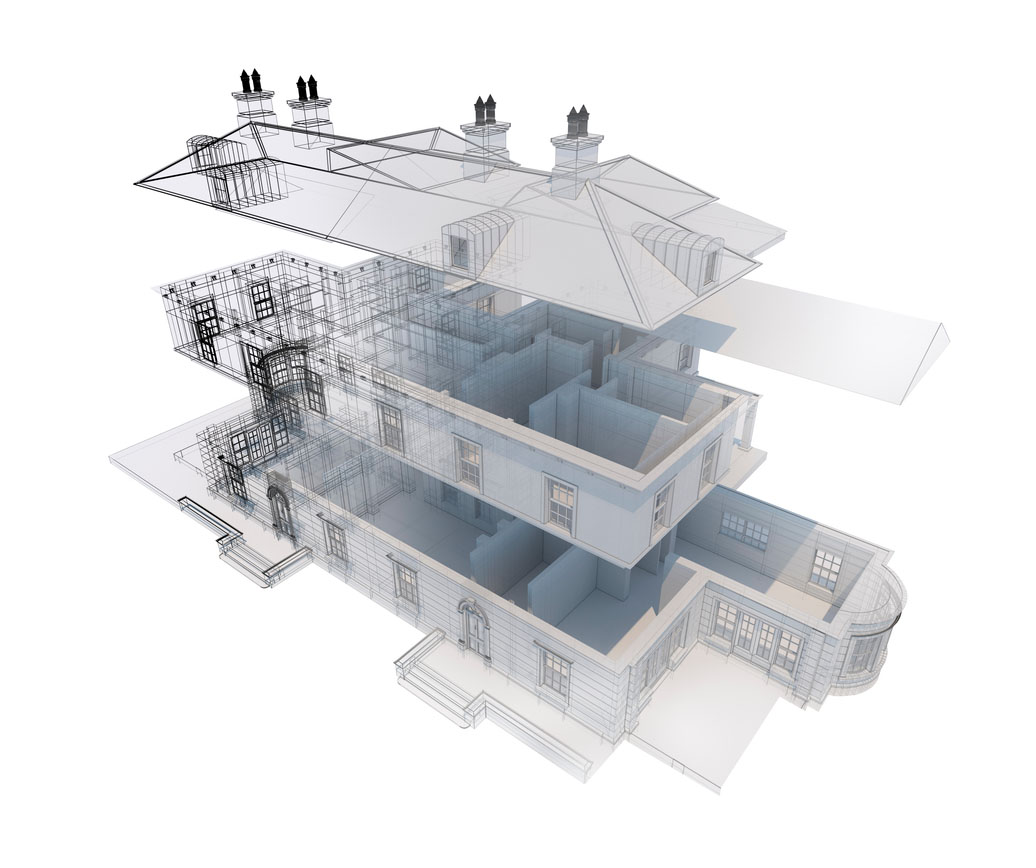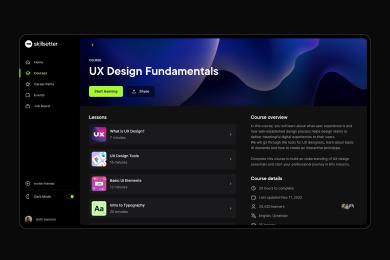3D BIM Modeling
- Home
- BIM Outsourcing Services
- 3D BIM Modeling

Advanced 3D BIM Modeling Services for Precision and Integration
Harness the power of our advanced 3D BIM modeling services to bring your architectural and engineering projects to life. Utilizing industry-leading tools like AutoCAD and Revit, our BIM models offer unparalleled accuracy, enhancing collaboration and streamlining project execution.
Tools We Use
Transform Your Design and Construction Processes with Detailed 3D BIM Models
Our 3D BIM (Building Information Modeling) services provide a comprehensive digital representation of the physical and functional characteristics of your building projects. By integrating detailed layers of information within 3D models, we enable all project stakeholders to access, share, and analyze building data throughout the building’s lifecycle.
Comprehensive Revit BIM Modeling
Leverage our expertise in Revit for BIM modeling that includes all architectural, structural, and MEP (Mechanical, Electrical, Plumbing) components, facilitating a cohesive and integrated project view.
High-Quality Construction Documentation
Generate precise construction documents directly from BIM models, ensuring that all drawings and specifications are accurate and fully coordinated.
Model-Based Cost Estimation
Utilize BIM models to provide accurate and real-time cost estimation that reflects all changes to design and materials, helping to keep your project on budget.
Structural 3D BIM Modeling
Specialize in creating detailed 3D structural models that accurately represent all structural elements, helping to foresee potential issues and plan effective solutions.
3D MEP BIM Coordination
Coordinate complex MEP systems within our 3D BIM models to ensure clash-free installations and optimization for space and efficiency.
BIM for Facilities Management
Extend the utility of BIM models to facilities management, incorporating detailed data that can be used for maintenance and operational planning post-construction.
Our industries
-
Construction
-
Architecture
-
Oil & Gas Industry
-
Urban Planning
-
HVAC
-
Structural
-
Process Industry
CAD conversion Process
The CAD conversion process at ZetaCADD involves a meticulous approach from physical or outdated designs to accurate and editable digital CAD files.

Consultation
Our technicians consult with clients and try collecting as much information about the project.

Quotation
After the scope of the project is understood, our experts evaluate and offer a price quote.

Feedback & Reviews
To prevent any last-minute changes, Polosoft prefers to get client input at every stage.

Delivery
Final drafts are checked by our professional team of quality analysts.
Start Your 3D BIM Modeling Project
Introduce Our Projects

Testimonials
Courtney Henry / Customers in U.S.A
Marry Tonheim / Customers in UK
Anna Richmond / Customers in SA
Read Most
Frequent Questions
3D BIM modeling centralizes all project data into a single, cohesive model, allowing architects, engineers, contractors, and owners to access and update information easily. This enhances communication and collaboration, leading to fewer errors and more efficient project delivery.
Yes, we can transform your 2D architectural plans and drawings into fully functional 3D BIM models, enriching them with layers of data that can be used for analysis, visualization, and construction.
3D BIM models integrate physical and functional details to provide a more comprehensive understanding of the building project. This allows for improved visualization, better clash detection, enhanced scope definition, and more accurate documentation and cost estimation.
Our 3D BIM models are highly accurate as they are built on precise calculations and data inputs. We ensure that every detail in the model reflects real-world specifications, which significantly reduces errors during construction.
Yes, we provide BIM modeling services for both new constructions and retrofit projects. Our models can be particularly valuable in understanding existing conditions and planning renovations with minimal disruptions.
We employ strict data management and security protocols to ensure that all BIM data remains confidential and protected. Access to data is controlled and monitored, with secure backups and compliance with industry-standard cybersecurity practices.










