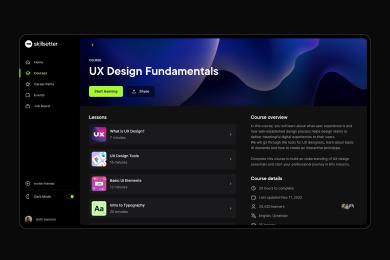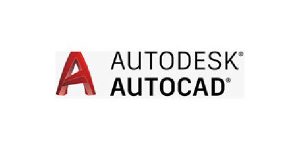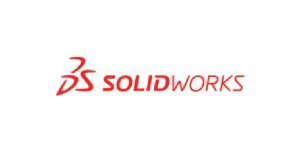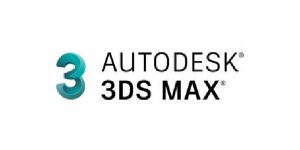5D BIM – Cost Estimation & Quantity Take-Off
- Home
- BIM Outsourcing Services
- 5D BIM – Cost Estimation & Quantity Take-Off
Achieve Financial Clarity Through Detailed 5D BIM Estimations
Enhance your project’s financial oversight with our 5D BIM cost estimation services. By integrating cost data directly into the BIM model, we provide precise quantity take-offs and cost analyses that ensure budget accuracy from inception to completion.
Tools We Use
Accurate Cost Management Through 5D BIM Modeling
Leverage our 5D BIM expertise to gain detailed insights into project costs and material quantities. Our services facilitate more accurate budgeting, enhance bid proposals, and provide ongoing financial oversight throughout the construction process.
5D BIM for Cost Estimation and Quantity Take-off
Utilize our 5D BIM capabilities to extract accurate quantity take-offs and cost estimations, reducing uncertainties and improving the precision of your budget forecasts.
Cost Estimation for Prefabricated Building Products
Get cost estimation for prefabricated components, ensuring that your financial plans reflect the savings and efficiencies associated with off-site manufacturing.
Comprehensive Cost Documentation for Bids and Proposals
We prepare detailed cost estimations and related documentation that enhance the competitiveness and accuracy of your bids and proposals.
Ongoing Budget Estimation
Compare as-built conditions with the planned model continuously to adjust budget forecasts in real-time, ensuring financial tracking aligns with project progress.
Project Lifecycle Cost Estimation
We offer comprehensive cost estimations that span the entire project lifecycle, from initial design through to construction and maintenance, aiding in long-term financial planning and management.
Our industries
-
Construction
-
Architecture
-
Oil & Gas Industry
-
Urban Planning
-
HVAC
-
Structural
-
Process Industry
CAD conversion Process
The CAD conversion process at ZetaCADD involves a meticulous approach from physical or outdated designs to accurate and editable digital CAD files.

Consultation
Our technicians consult with clients and try collecting as much information about the project.

Quotation
After the scope of the project is understood, our experts evaluate and offer a price quote.

Feedback & Reviews
To prevent any last-minute changes, Polosoft prefers to get client input at every stage.

Delivery
Final drafts are checked by our professional team of quality analysts.
Consult Our 5D BIM Experts
Introduce Our Projects

Testimonials
Courtney Henry / Customers in U.S.A
Marry Tonheim / Customers in UK
Anna Richmond / Customers in SA
Read Most
Frequent Questions
5D BIM integrates cost data directly into the building model, allowing for real-time, automated quantity take-offs as design changes occur. This integration provides a more dynamic and accurate approach to estimating costs compared to traditional methods.
Yes, our 5D BIM services can generate cost estimations at any project stage, from initial design to detailed construction phases, enabling ongoing financial oversight and adjustments.
Our 5D models are dynamically linked to the project database, so any change in design automatically updates the associated costs and material requirements, ensuring that cost estimations are always current and reflective of the latest project details.
For prefabricated projects, 5D BIM provides detailed cost analysis specific to prefabrication techniques, including transportation and assembly costs, helping stakeholders make informed decisions about manufacturing and logistics.
Our 5D BIM services can be seamlessly integrated with existing project management software. This allows cost data to be shared and analyzed across platforms, enhancing collaboration among project teams.
Any construction project can benefit, especially large-scale and complex projects such as infrastructure developments, commercial buildings, and residential complexes, where precise cost management is critical.










