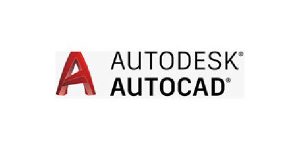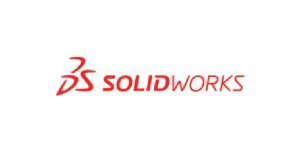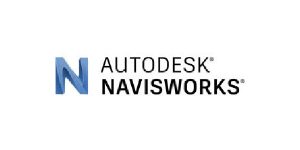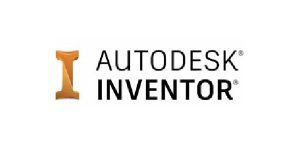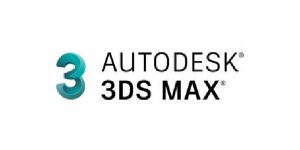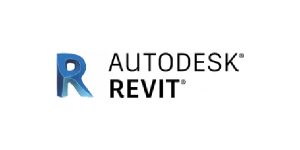MEP 3D Modeling
- Home
- BIM Outsourcing Services
- MEP 3D Modeling
MEP 3D Modeling Services for Integrated Building Systems
Elevate the precision and efficiency of your MEP systems with our expert MEP 3D modeling services. Utilizing advanced BIM tools, we ensure optimal coordination, clash detection, and streamlined integration of mechanical, electrical, and plumbing systems in your construction projects.
Tools We Use
Streamline Your Construction with Precise MEP 3D Modeling
Our MEP 3D modeling services provide detailed representations of all mechanical, electrical, and plumbing components of your building project, facilitating enhanced collaboration and accuracy from design through to installation.
Detailed MEP Modeling
Create comprehensive 3D models of MEP systems that include all ductwork, piping, and circuitry layouts, optimized for efficiency and accessibility.
HVAC Ductwork Modeling
Specialize in precise HVAC ductwork modeling, ensuring proper air flow and system efficiency within your building’s design.
Electrical and Plumbing System Integration
Integrate electrical and plumbing systems into the overall building model, ensuring that all systems are free of clashes and are aligned with architectural and structural plans.
MEP Shop Drawings
Produce detailed MEP shop drawings that serve as a guide for fabrication and installation, enhancing the accuracy and speed of onsite work.
BIM MEP Coordination
Coordinate all aspects of MEP design using BIM to ensure that installation plans are executed smoothly and all systems function in harmony.
Clash Detection and Resolution
Utilize advanced BIM software for clash detection to identify and resolve conflicts between MEP systems and other building structures before construction, saving time and reducing costly reworks.
Custom MEP Solutions for Various Facilities
Tailored MEP 3D modeling services to a variety of facilities, including residential complexes, commercial buildings, and industrial sites, ensuring that each project meets its unique requirements.
Our industries
-
Construction
-
Architecture
-
Oil & Gas Industry
-
Urban Planning
-
HVAC
-
Structural
-
Process Industry
CAD conversion Process
The CAD conversion process at ZetaCADD involves a meticulous approach from physical or outdated designs to accurate and editable digital CAD files.

Consultation
Our technicians consult with clients and try collecting as much information about the project.
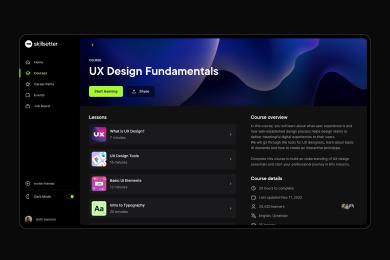
Quotation
After the scope of the project is understood, our experts evaluate and offer a price quote.

Feedback & Reviews
To prevent any last-minute changes, Polosoft prefers to get client input at every stage.

Delivery
Final drafts are checked by our professional team of quality analysts.
Start Your MEP 3D Modeling Project
Introduce Our Projects

Testimonials
Courtney Henry / Customers in U.S.A
Marry Tonheim / Customers in UK
Anna Richmond / Customers in SA
Read Most
Frequent Questions
MEP 3D modeling streamlines the construction process by providing a clear and detailed visualization of all MEP systems, facilitating better planning, faster installation, and reduced need for onsite adjustments.
Yes, we seamlessly integrate MEP models with existing architectural and structural BIM models to ensure a unified and coordinated approach to the entire building project.
BIM allows for enhanced MEP coordination, which helps in identifying potential issues early in the design phase, improves the accuracy of the construction documents, and reduces clashes and conflicts during installation.
We quickly update our MEP 3D models to reflect any changes or adjustments during the construction phase, ensuring that all modifications are documented and communicated to all stakeholders effectively.
We use industry-leading tools such as Revit MEP and Navisworks Manage to perform detailed 3D modeling and clash detection, ensuring high accuracy and efficiency in our MEP designs.
Yes, our MEP shop drawings are detailed and tailored for onsite use, including all necessary dimensions, fabrication standards, and installation details to guide the contractors during the construction phase.


